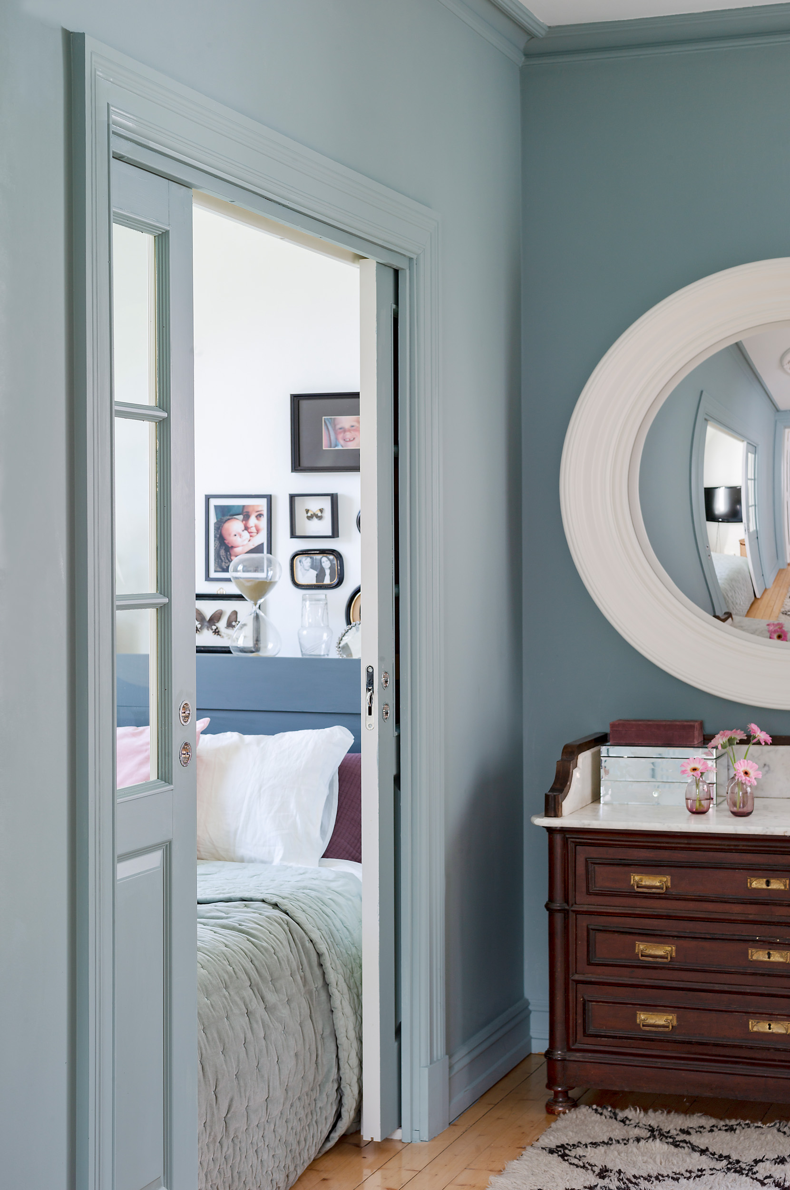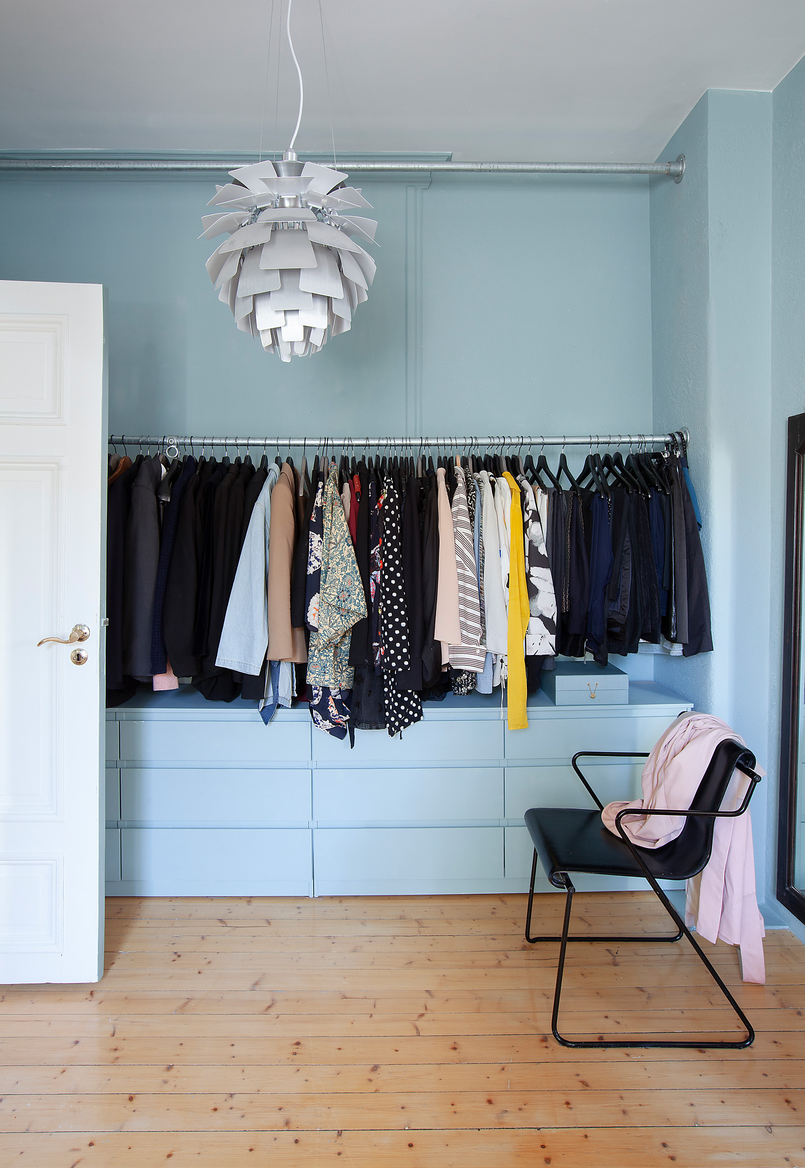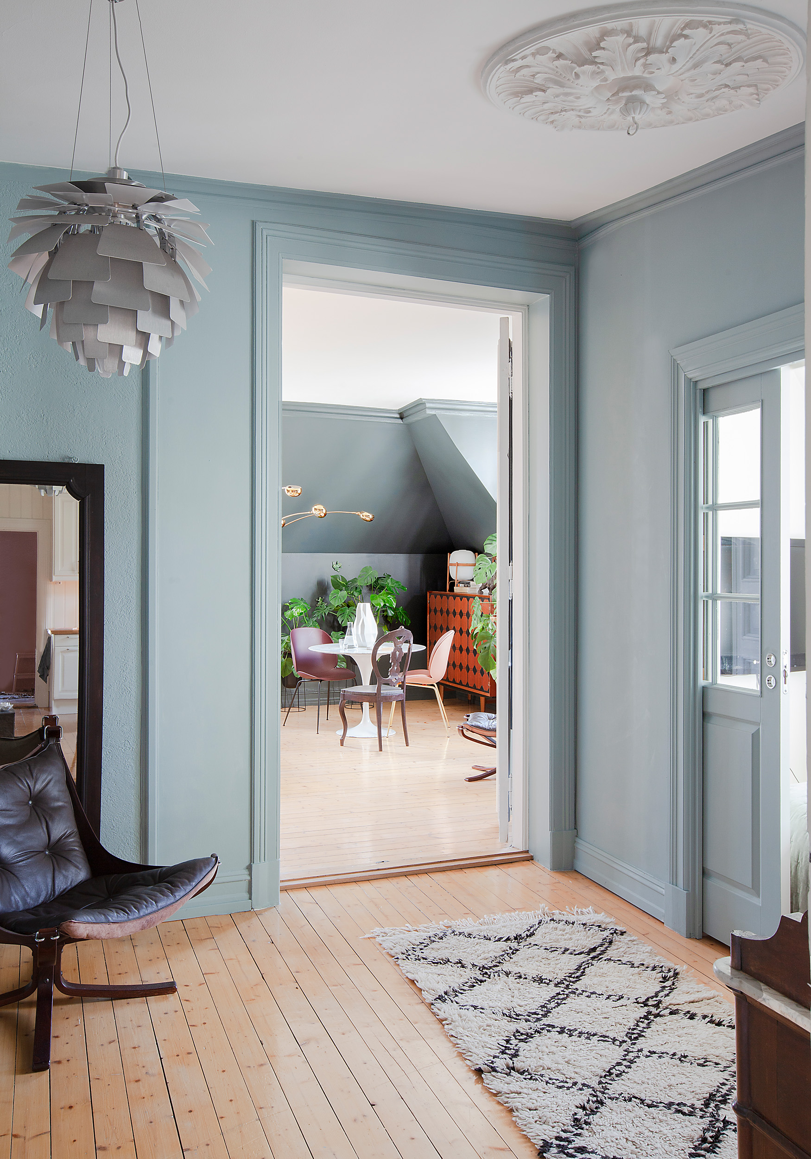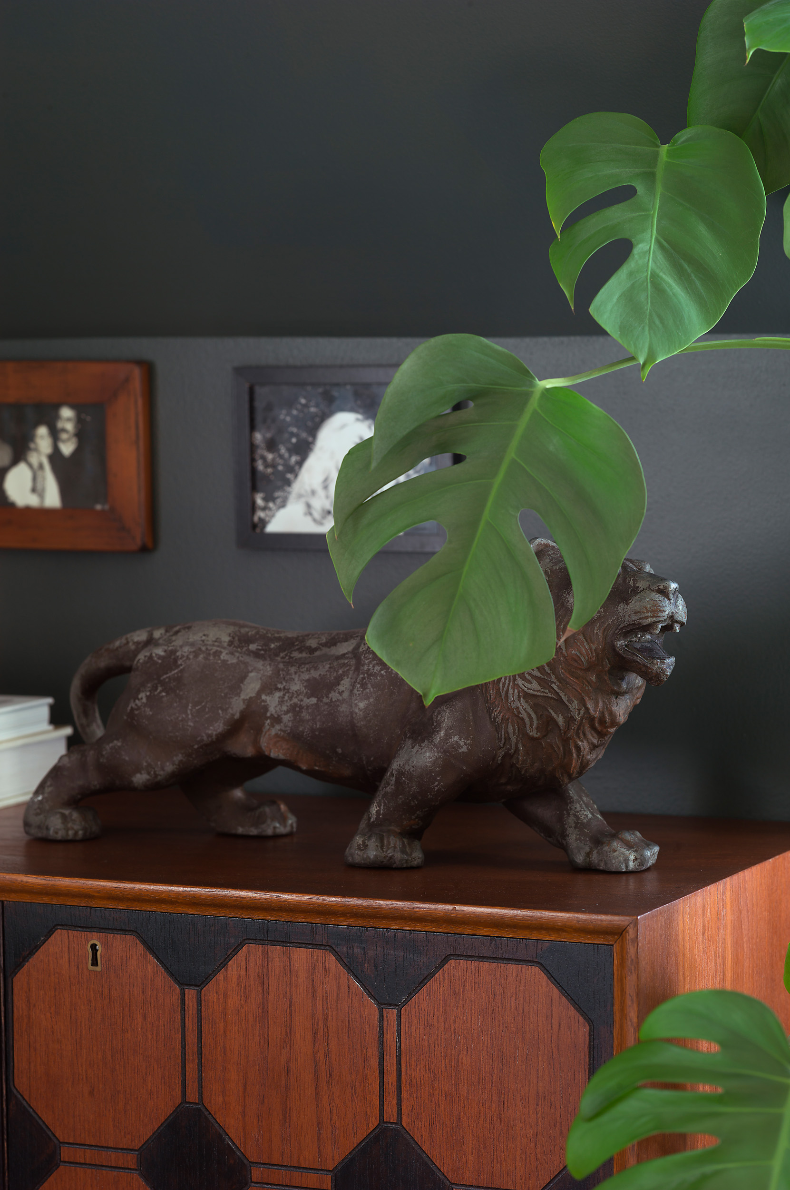Nostalgia - or creating a home around a little prince. -Joana Sa Lima
- Joana Sa Lima
-That’s why I always go classic when I choose the building I want to live in. I am somewhat nostalgic about, and have a certain weakness for, previous architectonic styles and historic periods. And even though I am a big fan of modernist ideology - with the democratization of a certain quality of living for all and so on, - I just hope we haven’t stripped all the nice ‘bits’ away just yet. We could keep some of the inherent qualities of the proportions, materiality and ornamentation of earlier periods. I mean, why not? Unfortunately though, we may just have taken it a bit too far. The regulations and square meter prices of Oslo restrict people into having to reside in small shoe boxes lacking in soul.
Moving just up the road, and not abandoning the city. Five months ago, the three of us moved a few blocks up towards St. Hans Haugen, to Collets Gate, into a bigger apartment. Our new home is located on the top floor of a Park house built in 1898. The regulations at that time limited houses in the area to two floors, therefore a third floor was embedded in the roof, making it imperceptible from street level.
My little Prince.
There is always more to a house, than just the walls- so they say. This is one of those houses with a history, a narrative lived and retold within its four walls. It was the backdrop for the Halldis Bomhoff story, one of the first females to receive an academic education in Norway, and married to author Lorentz Eckhoff. She later took on the role as the tutor for Olav V., crownprince of Norway, and wrote a book called Min Lille Prins, or My little Prince. I love thinking about all the great conversations and events that have taken place here. Just imagine!
This fascinating family owned the building until the eighties, and since then the third floor has been divided up and suffered several changes over the years. Incidentally, some of them by us.
Focusing on free movement for children.
On our first viewing of the apartment, we were baffled by all the cool spatial features. The apartment has very high ceilings (even though they have been lowered in some rooms), the rooms are spacious and generous with different geometric layouts, and the light is projected from the windows throughout the day in myriad ways. Having been part of a sectioned house, the apartment has an unusual layout.
We started the refurbishment with the needs of our two year old toddler as a point of departure. We wanted to have a fluid space for him to rund around in, freely and safely. We therefore opened all the space, in turn bringing back the original design. The spaces are now sequential, each of them connected with at least two doors. We also tried to respectful of the ornamentation, keeping the original fixtures and materials.
Now, we are really very happy with the outcome. It is a functional and harmonious place, a home where everything has been designed so as to fit our little family’s life.
Not quite there yet though.
The interior is now semi-finished, and might just end up becoming yet another one of those eternal works in progress. I’m always looking to change things. As it stands now, we have landed on three background colours; a dark green, a light aquaish blue, and a peachy pink. These colours are quite timeless and have been featured in both Neoclassic interiors and mid-century design, which mixes well with our melange of styles.
I have collected furniture and all sorts of memorabilia since I first started moving around the world, and this interior is the result of all those experiences. Of course, I had to do a substantial edit though. Still, the memories are more or less present all around, and the good thing is that the space can cater for many more in the future.
In sum, I hope our house reflects what I usually tell our clients: a well-designed house should always fit their functional and emotional needs. Which also means that the house should preserve all its qualities no matter the season, be flexible as to the given occasion, and adaptable to the different stages of a life. It should also be our canvas, a stage and a backdrop for the story of our lives.
Note: Joana Sá Lima is a Portuguese living in Oslo. She likes to be a foreigner and she doesn't do much to “fit in”. ‘I like the differences and I kind of cultivate that’. She has lived in Porto, Rome, Berlin, Rotterdam, New York and ended up in Oslo - The best city of them all, she claims.
Joana is a partner at Comte Bureau, a design consultancy located in Oslo. Their main goal is to shape society in a better way by actually trying to understand its complexities. They are sociologists, architects, designers and together they are on a mission to improve the way we live, work, interact and enjoy life.
WORDS: Joana Sá Lima
PHOTOS: The Chromarty













































