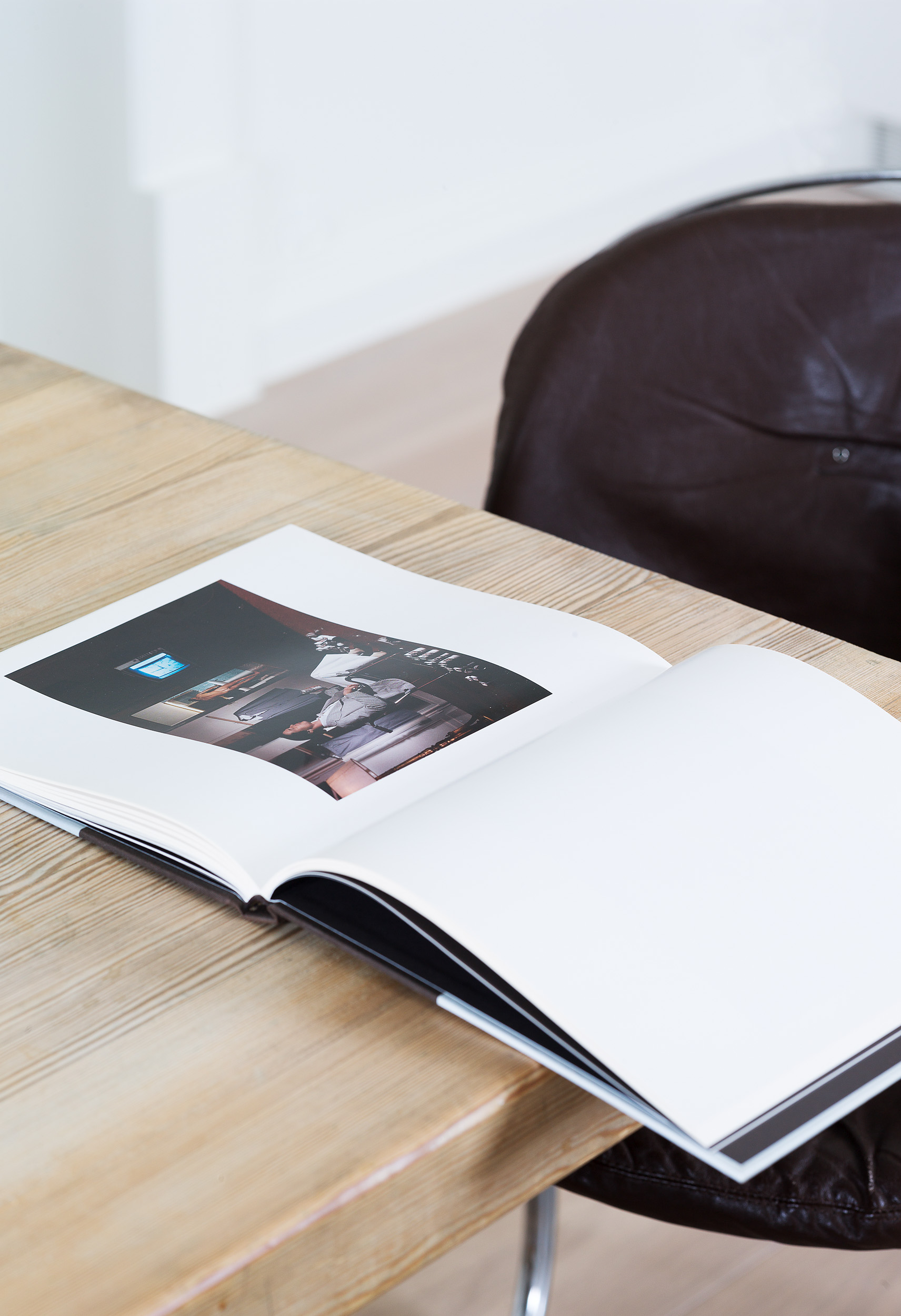Off line
Off line


Never mind that the images from this feature were taken some years ago for a Norwegain niche magazine, which sadly ceased to exist as there weren’t enough readers around in an ever more streamlined world. Then, the images were sold to a magazine in Finland which we can’t for the life of us remember the name of.
The apartment however is so much more than noteworthy, and as it happens, just before the summer, it was sold. Therefore, these images are all that exists as proof of what once was. With new owners, no doubt, it will have taken on a different life with new content and new significance. When these images were made, an author and an economist lived there.
The space was carefully planned with architect Christopher Dyvik from the London based office Dyvik Kahlen. The owners proceeded to fill the rooms with furniture inherited from their parents, a new custom made kitchen from Boform, a Bowers & Wilkins Silver signature sound system from 1991, cement tiles in the entrance (leave the shoes at the door please!) designed by Claesson Koivosto Rune for Marrakesh design, and USM haller deilivered and installed with personal service by Studio M3 in Sandvika. A guest bedroom painted in Farrow & Ball’s Oval Room Blue, and a bathroom, accordingly, in Arsenic.
And yet, most importantly, the up-close and personal beginnings of an art-collection. Morten Andenæs in the bathroom, Marius Ektvedt in the guest room, Terje Nicholaysen in the kitchen and Dagfinn Knutsen spread out above the sofa. To name a few.
One could imagine that the soft, golden light enveloping everything was an effect of the season, or even the time of day, the soft glow of a summers evening perhaps. And yet, these pictures were taken on a cloudy day in January, flurries of snow flying by the windows. The carefully chosen colour-palette, on the walls, ceilings, floors and objects spread throughout the apartment not only neutralise the gloomy bluish grey light of a Norwegian winters day, it transforms the space into a kind of lightbox, as if the walls themselves emitted light. The effect of the fuzzy distinctions between walls, ceilings and floors is that the light is thrown all around, in turn rendering the space larger than life.
The view from the livingroom is obstructed by nothing. No buildings nearby stand as tall as this one, and with only four stories, thats quite a feat. Gazing out the windows then, from this privileged position adds to the sense of being outside of it all up here. The din of the city is gone, a little like how we remember when we saw Sofia Coppola’s Lost in Translation for the first time, with Scarlett Johanson hanging around her Tokyo hotel room in a perpetual state of otherness. Come to think of it, perhaps the traditional Japanese room is the perfect reference for this apartment. Not only in the quality of light that the rice-paper lets through which mirrors the sense of entering this space, but in the sense that here, the outside world is kept at bay, clearly demarcating the outside from the inside. In a time where notions of transparency are favored above all, where the boundaries between private and public are fuzzy to say the least, whether one hangs out in social media or open-plan offices, this need to carve a space for oneself seems more vital than ever.
At the risk of sounding overly dramatic, The Chromarty shares these images with a certain wistfulness, knowing full well that now, with new owners, nothing will ever be the same.
WORDS AND PHOTOS: The Chromarty
























