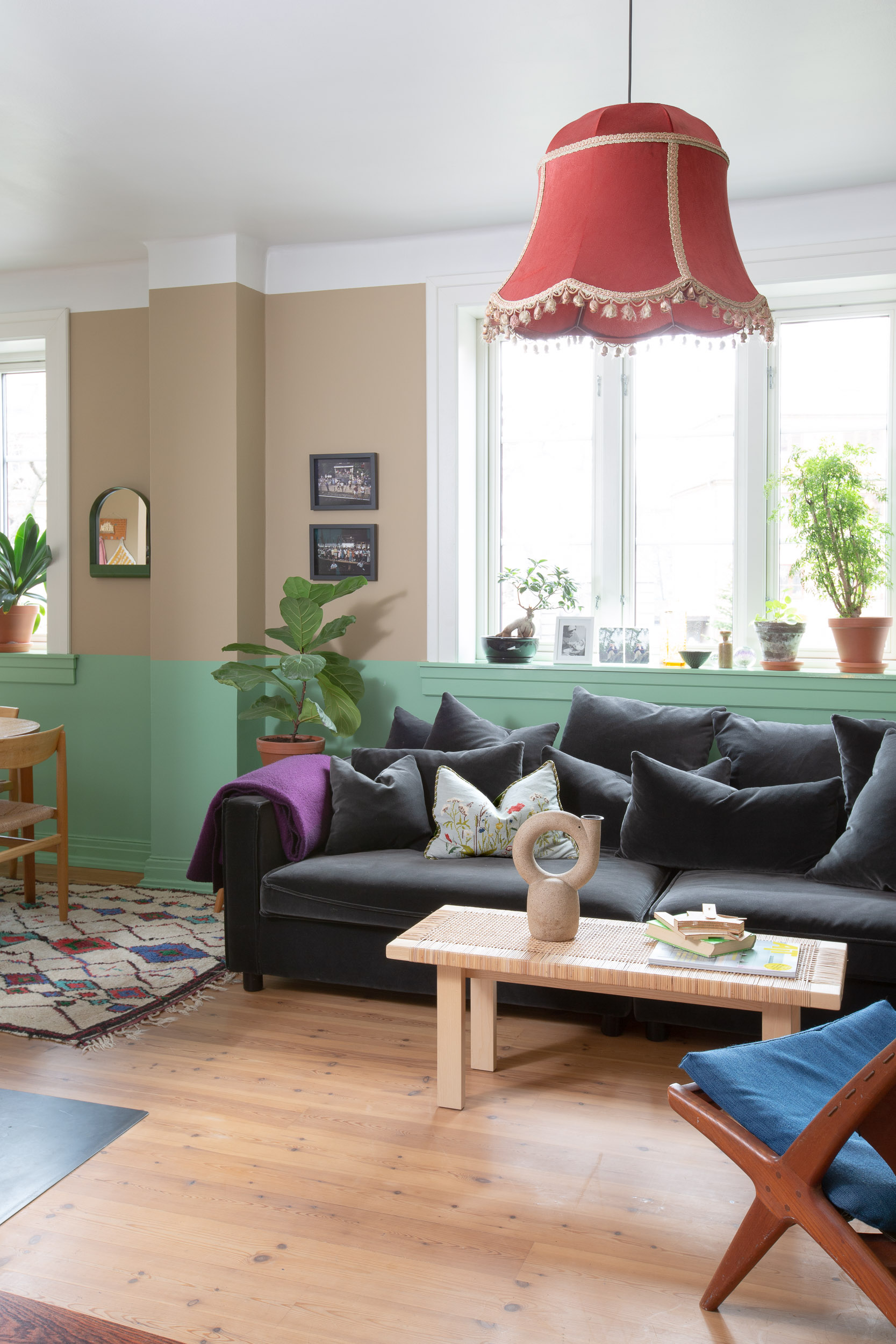Green with Envy, and a Healing Shade of Sage. Kjersti Hoel at Romlab, Unstyled.
For interior architect Kjersti Hoel, any given week is defined by her continuous movement between her two homes and her work at Romlaboratoriet, where she is a partner.
No stress at all...Well, okay, perhaps just a little, she admits when we managed to get our foot through the door before she hurried to work one winter morning to get some fresh snaps. No styling here, of course.
About ten years ago, Kjersti Hoel Gazzola bought a small ground floor apartment in the middle of several groups of family friendly blocks of flats in Lindern Haveby. Having just seperated from her husband, it was imperative to live in a nice location with her son. In order to find an apartment that met the criterias of being budget friendly and open to change itself to accomodate her, her search had been a fairly long one. She needed a space that could transform into the perfect floor plan for a family of two, without wasting a single inch. When it finally happened, and the keys were her to keep, she went about her business. Kjersti deconstructed the entire space, tore down any walls that weren’t carrying the upstairs neighbor’s apartment, removed doors and replaced them with sliding ones. In the end she was left with one large open space, with a dining table on wheels, and all cabinets hung on walls in order to free up any possible floor space. All the shelving, wardrobes, hooks and racks are custom made for her very own space, and over the years, the apartment itself has become a canvas for experimenting with ideas for how to inhabit small spaces. Needless to say, it is in constant change.
As time passed and her son grew, the basement of the apartment was redone in order to give the young man more space and privacy. A few years back she met a certain special someone she wanted to share a home with as well, and together they bought a second home in the small town of Nittedal, just outside of Oslo.
Now, having kept the apartment in the city, and her son nearly grown up, it was time for a makeover. Not wanting to spend too much on it, Kjersti realised that she didn’t need to invest in any furniture or artworks as these were already in storage in the attics and basements of both her homes. A self-proclaimed hoarder, Kjersti could simply scour all the objects accumulated over time, from markets, travels, auctions and the online shop ‘form and function’ run by her friend Darrel.
So, - as she was celebrating a big O and made plans to throw a party for friends of hers in the industry, architects, interior architects and designers, she decided it was time to bring it up a notch and paint the whole apartment green. Two shades of green that is. In combination with all her nick-knacks, her clutter and objects of desire that continually pass through her home, perhaps on their way to some undefined ‘project’ - the ‘jealous’ green backgrounds covering the walls and the ceilings, have created an enveloping blanket of healing powers.
Apparently, there’s no better way to soften a room than with a tranquil shade of healing sage. The versatile colour, which is defined by its grayish, silvery undertones, an elegant twist of the traditional greens lending itself to a calming setting for a living space. Sage is subtle enough to be close to neutral, but prominent enough to set the mood in any space.
WHO: Kjersti works as an interior architect, and is one of the founders of Romlaboratoriet A/S which is based in Oslo and provides both private and commercial clients with architectural and design services. Kjersti has worked and works for clients such as Villa Paradiso, Kaffebrenneriet, telenor,Peppes, Obos, Døgnvvill, Choice, Ylajali and finn.no
WORDS & PHOTOS: The Chromarty









































