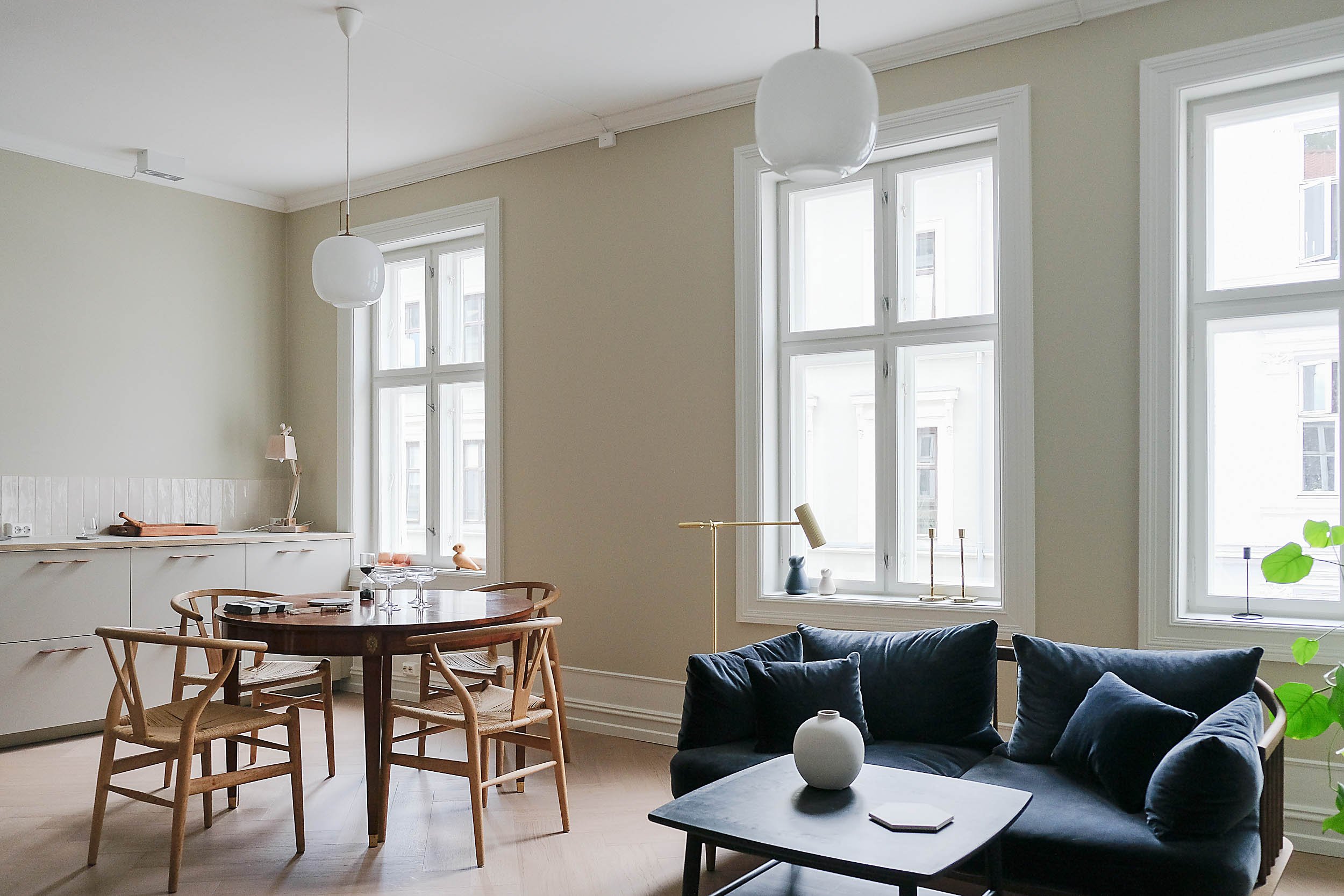Caravan Living
studio apartment makeover
This small, centrally located studio space in Oslo had been rented out for the past ten years when the owners decided the time had come to let it go. With this in mind, we were asked to make the space more inviting and inspiring for those dreamy first-time buyers.
Compact Living
There is something about the idea of small spaces that sends some people into panic mode. Granted, decorating smaller spaces does require more thought than bigger ones and finding the right solution for the room(s) can take a little know-how. Especially on a tight budget.
The kitchen was designed to resemble a bar. A one-piece standard mini kitchenette from any generic hardware store was replaced with a customised kitchen. Ikea modules were covered with cut to order, freshly painted mdf cupboard doors, and added to the newly tiled kitchen island with built in oven, drawers and shelves, the 22 square meter apartment started to breathe again.
1.
2.
The kitchen island ‘triples’ as worktop, breakfast area and office. The existing wooden worktop holding the sink, was sanded down and waxed with a light pigment. As a splash-back we opted for a mirrored wall which is easy to clean end creates the illusion of a bigger and lighter space. The units and walls were painted in a daring dark brown to create an enveloping atmosphere, and well into the process, an idea of a ‘laundry-room’ came about. Two tall cabinets were placed as an extension of the kitchen zone, expanding it all the way to the entrance with the same chocolate color paint. Within those cabinets we made room for washer/dryer and a wardrobe. This way, the cooking and cleaning/kitchen zone was separated from the cooler living and lounging area.
And just like that, the studio turned into an apartment:) soon to become someone’s one-of-a-kind home, without appearing like ‘shoe-box living.
3.
The floors were left as just as they were, with pale parquet flooring, whilst the walls needed a new lease of life as they were covered in some kind of noisy fibre-glass textured wallpaper. New plastering and a warm grey color on top of that created a softness that was sorely needed. New boxed lighting replaced generic lamps, and led strips were hidden behind the kitchen cabinets to light up the worktops.
4.
The tiniest bathroom one had ever seen, was desperately in need of some TLC. The size was a challenge, just having enough space for a grown person to work and do the upgrades in there.. And yet, with new cream-colored hexagon tiles laid on the floor and easy pale grey micro-cement covering the walls, the scene was laid out for a Duravit Happy D Philip Stark mini sink to feature with Dornbracht Montreux taps and a custom made splash back made from brass. Storage on wheels and shelving above the door made full use of the given space as well.
-This studio-space was brought from boring ‘standard student rental fare’ to a space with personality and clever ideas for a prospective buyer. The tiny size of the studio demanded ingenuity in the design–what is called ‘caravan-living logic.’ “The ONE room there is, had to function as a library, a TV room, a dining room, and a comfortable sitting room, kitchen and entrance hall”. Which now, it certainly does..!

























