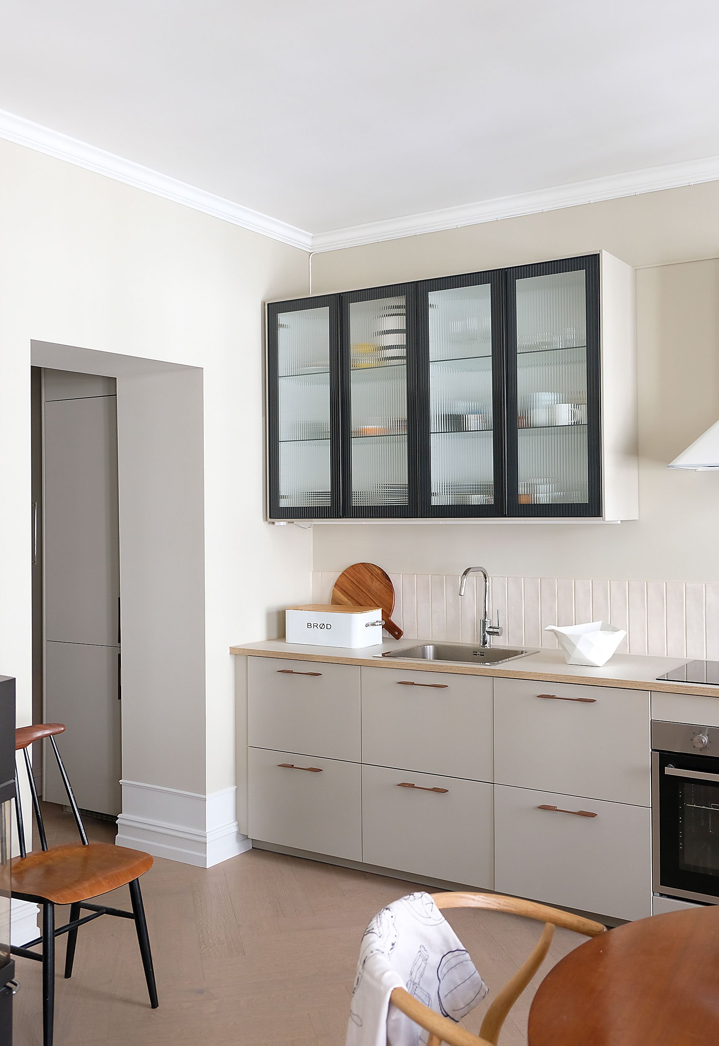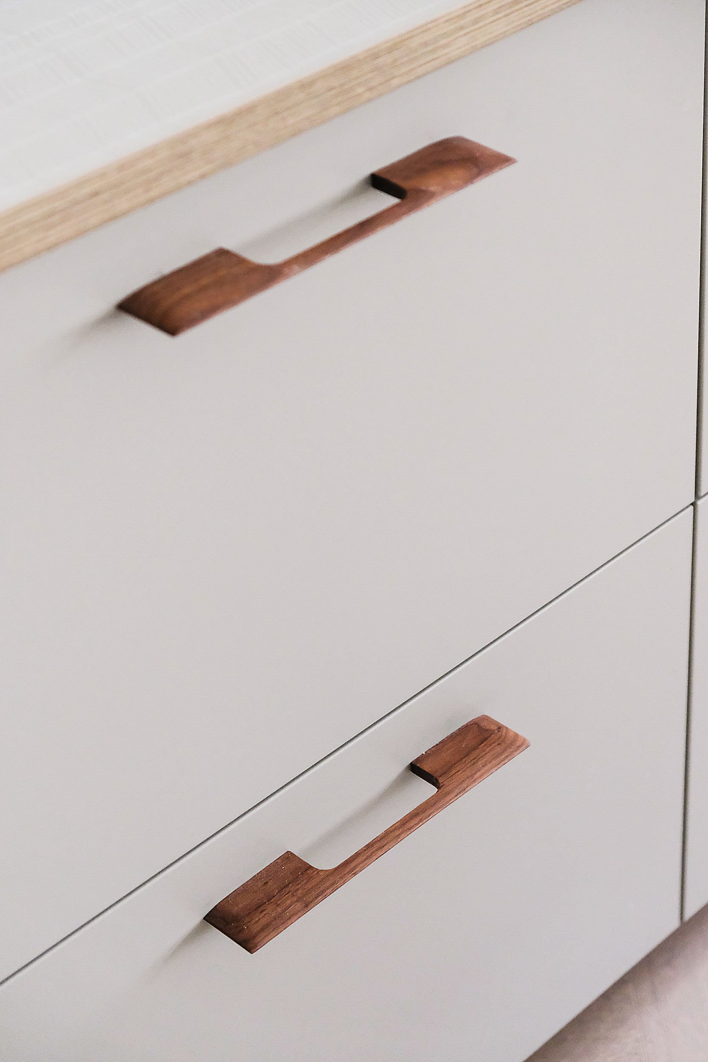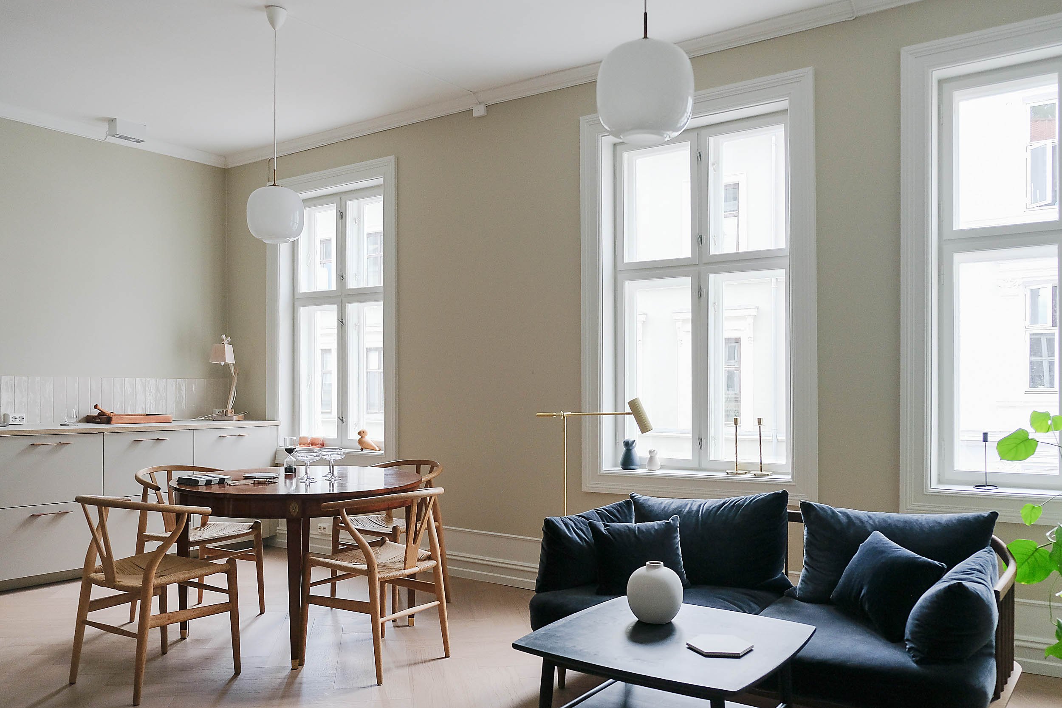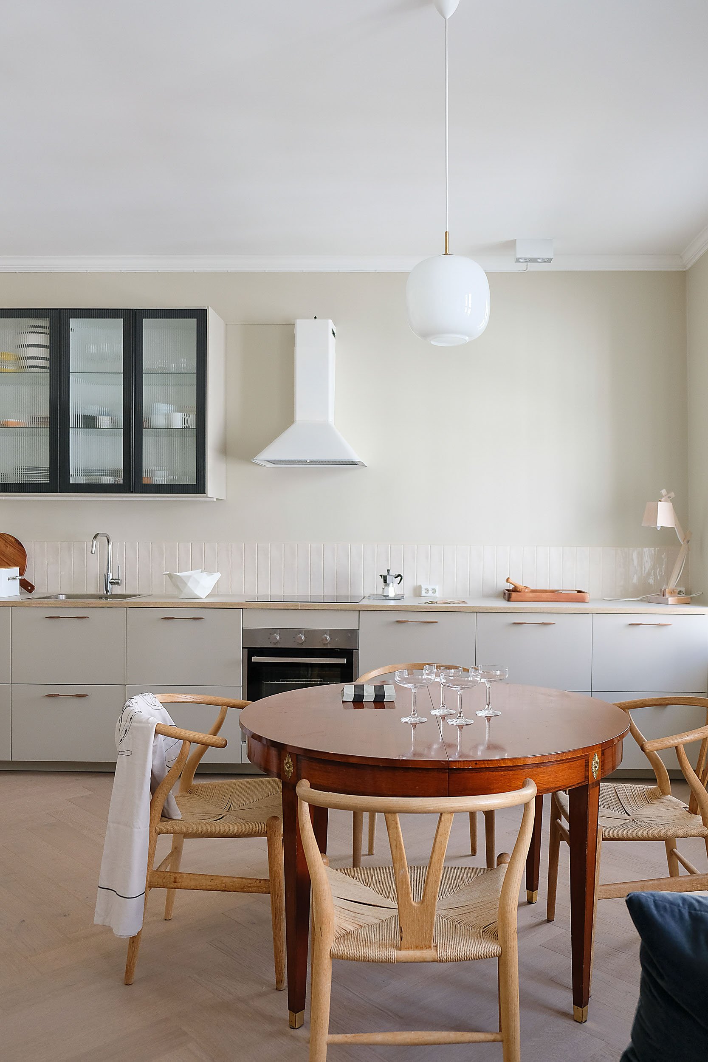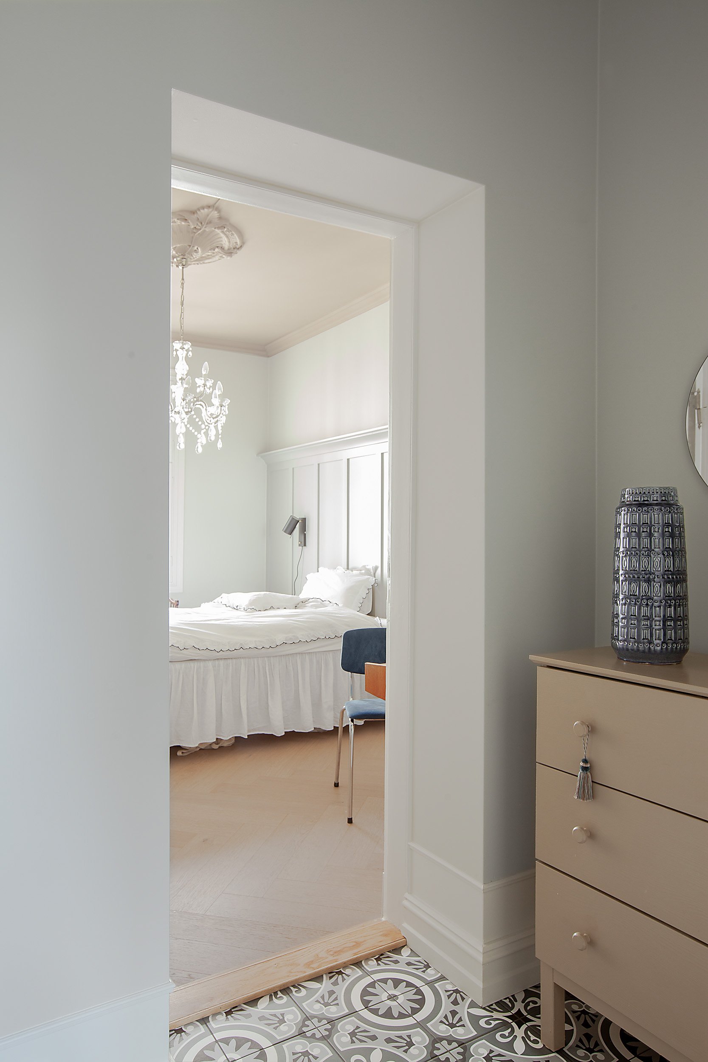A smoother Restart
Now that the family have moved in separate directions, and she found a space of her own in downtown Oslo, she wanted an ever so slight ‘restart’. Seeing as how the apartment she had set her eyes was old and in desperate need of proper care, what better way to set the new scene, than by actually caring for it and making it hers? The Chromarty was already familiar with her likes and dislikes, and had found a common language whilst doing up her previous home. Easy peasy we would say. Almost
Open-minded, but with a budget to keep and taste of finer things in life... Italy, food, wine and spending time with her almost grown-up daughters,- she wanted all this to be reflected in her new 'old' home.. However, it turned out that the apartment had flaws and weaknesses she had failed to notice at the initial house-viewing. And, as we all know all too well, once you start fixing those floors, you’d better be ready to do the walls as well, and then there’s the skirting which of course requires that you put in new sockets…Not to mention how the new kitchen work-top all of a sudden demands an entirely new kitchen.
1.
Openminded, but with a budget to keep and taste of finer things in life... Italy, food, wine and spending time with her almost grown-up daughters,- she wanted all this to be reflected in her new 'old' home.. However, it turned out that the apartment had flaws and weaknesses she had failed to notice at the initial house-viewing. And, as we all know all too well, once you start fixing those floors, you’d better be ready to do the walls as well, and then there’s the skirting which of course requires that you put in new sockets…Not to mention how the new kitchen work-top all of a sudden demands an entirely new kitchen.
2.
The allround impression was to be feminine, yet confident and firm. With a custom made pallett of pastels... the unbearable lightness of being (color code letthet by Jotun) and dusty pink-painted ceilings ( duft Jotun); yes! even pale roses wallpapered in the ceiling of her own bedroom (would you believe it from RUSTA).
3.
A custom made bedhead by Puffen (dating from years back), sandy colored walls in the allrom, antique grey and white pepper skirting boards.. Floors were leveled and new wooden fishbone flooring, laid to look older.. and a dark moonlit sky (8502Y) welcoming home in the entrance hall. We even managed to fit some wooden panels which look like they have always been there and most certainly enough storage space for the youngest daughter still living at home (in the Master bedroom)…
4.
In the end, a new kitchen had to be installed, from Ikea yes, but upgraded with sleek walnut handles and built in storage & fridge/freezer in an ‘in between room’.. The TV, along with various books and cables were hidden behind a closed cabinet door fixed to the wall. And the door between the hallway and all-room was removed all together with a wider opening and smoother transition given with improved/longer sightlines.
We might also allow ourselves to note a beginning art interest and collection as well.. the C has for now supplied Bjarne Melgaard, Lars Elling and OC Jensen, Terry O’Neill.. Maybe we will come back and document as they come up on the walls soon.
The delightful monster enjoys looking at the projects as ever developing. They are after all, our living homes.





